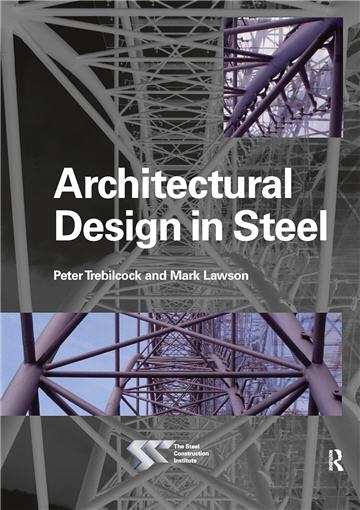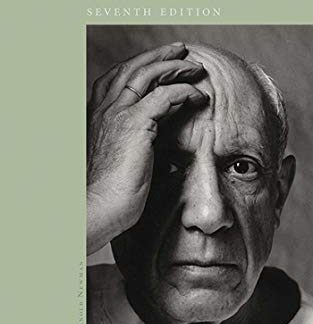Description
Architectural Design in Steel 1st Edition by Peter Trebilcock, ISBN-13: 978-1138136267
[PDF eBook eTextbook] – Available Instantly
- Publisher : Taylor & Francis
- Publication date : February 1, 2016
- Edition : 1st
- Language : English
- 240 pages
- ISBN-10 : 1138136263
- ISBN-13 : 978-1138136267
NOTE: This book is a standalone book and will not include any access codes.
Steelwork offers the opportunity for architectural expression, as well as being structurally versatile and adaptable material. Good detailing is vital because it affects structural performance, costs, buildability and, perhaps most importantly, appearance. Whilst the choice of the structural form is often the province of the structural engineer, architects should have a broad appreciation of the factors leading to the selection of the structure and its details. Traditionally, most detailing of connections is the responsibility of the steelwork fabricator, but for exposed steelwork, detailing is of much more interest to the architect, as it impacts on the aesthetics of the structure. In this respect it is important that designers appreciate the common fabrication and erection techniques which may exert a strong influence on the method and approach to the detailing of modern steelwork in buildings.
Architectural Design in Steel is a design guide to the detailing of exposed steelwork in buildings. It is a guide which offers technical guidance and general principles, as well as examples of best practice. It covers all aspects from manufacture to detailing, specification of finishes and fabrication, providing architects, as well as engineers, with essential information to inform the design.
Table of Contents:
Cover Page
Title Page
Copyright Page
Preface
Illustration Credits
Chapter 1: Introduction
1.1 Advantages of Steel Construction
1.2 Opportunity for Architectural Expression
1.3 Holistic Approach
1.4 Scale and Ornament
1.5 Steel ‘Kit of Parts’
1.6 Tubular Steelwork
Chapter 2: Introduction to Expressed Structural Form
2.1 Expression of Bracing
2.2 Arched and Curved Structures
2.3 Tension Structures
2.4 Fabricated Members
2.5 Structure/Envelope Relationship
Chapter 3: Frame Design
3.1 The Frame as the Basic Unit of Construction
3.2 Exposing the Frame
3.3 Braced Versus Rigid Frames
3.4 Portal-Frame Structures
3.5 Expressing the Connections
3.6 Alternative Forms of Bracing
Chapter 4: Types of Beams, Columns and Trusses
4.1 Beams
4.2 Long-Span Beams
4.3 Curved Beams
4.4 Columns
4.5 Trusses and Lattice Girders
Chapter 5: Connections Between I-Sections
5.1 Introduction to Connections
5.2 Benefits of Standardisation
5.3 Industry-Standard Connections
5.4 Beam to Column Connections
5.5 Beam to Beam Connections
5.6 Column Splices
5.7 Column Bases
5.8 Connections in Trusses
5.9 Bracing and Tie-Members
Chapter 6: Connections Between Tubular Sections
6.1 Preparation of Members
6.2 Bolted and Pinned Connections
6.3 Welded Flange or End-Plates and Bolted Connections
6.4 In-Line Connections
6.5 Welded Nodes to Columns and Masts
6.6 Pinned Connections to Tubular Sections
6.7 Welded Tube to Tube Connections
6.8 Connections in Trusses and Lattice Construction
6.9 Beam to Column Connections in Tubular Construction
6.10 Special Bolted Connections to Shs and Rhs
Chapter 7: Tension Structures
7.1 Design Opportunities for Tension Structures
7.2 Different Forms of Tension Attachments
7.3 Fabric Supported Structures
7.4 Adjustments
7.5 Tie Rod Or Cable Connections
7.6 Tension Structures Using Tubular Members
Chapter 8: Space Frames
8.1 Advantages and Disadvantages of Space Grids
8.2 Common Forms of Space Grids
8.3 Support Locations
8.4 Span: Depth Ratios
8.5 Commercially Available Systems
Chapter 9: Glazing Interface Details
9.1 Architecture
9.2 Interfaces
9.3 Tolerances
9.4 Support Structures
9.5 Use of Tubular Members in Glazing Systems
Chapter 10: Steelwork Penetrations of the External Envelope
10.1 Waterproofing
10.2 Cold Bridging
Chapter 11: Technical Characteristics of Steel
11.1 Specification for Structural Steels
11.2 Design Standards
11.3 Manufacturing Methods for Hot-Rolled Steel Sections
11.4 Stainless Steel
11.5 Weathering Steels
11.6 Use of Cast Steel
Chapter 12: Corrosion Protection
12.1 Internal Steelwork
12.2 Protective Treatment Specification
12.3 Surface Preparation
12.4 Type of Protection to Be Used
12.5 Method and Location of Application
12.6 Protection of Connections
12.7 Detailing of Exposed Steelwork to Reduce Corrosion
12.8 Contact With Other Materials
Chapter 13: Fire Protection
13.1 Forms of Fire Protection
13.2 Sprayed and Board Protection
13.3 Intumescent Coatings
13.4 Partial Encasement By Concrete
13.5 Concrete Filling of Tubular Sections
13.6 Water Filling of Tubular Sections
13.7 Fire Protection By Enclosure
13.8 Fire Engineering
13.9 External Steelwork
Chapter 14: Site Installation
14.1 Bolting
14.2 Welding
14.3 Welding Tubular Sections
14.4 Tolerances
14.5 Deflections
Chapter 15: Other Design Considerations
15.1 Pre-Contract Involvement of the Fabricator
15.2 Drawing Examination and Approval
15.3 Key Decisions/Checklists
15.4 Fabricator’S Responsibilities During Erection
15.5 Mock-Ups and Prototypes
Chapter 16: References and Sources of Information
Further Sources of Information
Sources of Advice
Specialist Companies
Bibliography
Architect’S Working Details
Corus Publications On Tubes
References
Peter Trebilcock is Consultant Architect to The Steel Construction Institute and an Architect at AMEC.
Mark Lawson is Research Manager at SCI. The work was funded by Corus (formerly British Steel (Sections, Plates and Commercial Steels)) and Corus Tubes and Pipes and the former Department of the Environment, Transport and the Regions under the Partners in technology initiative.
What makes us different?
• Instant Download
• Always Competitive Pricing
• 100% Privacy
• FREE Sample Available
• 24-7 LIVE Customer Support




